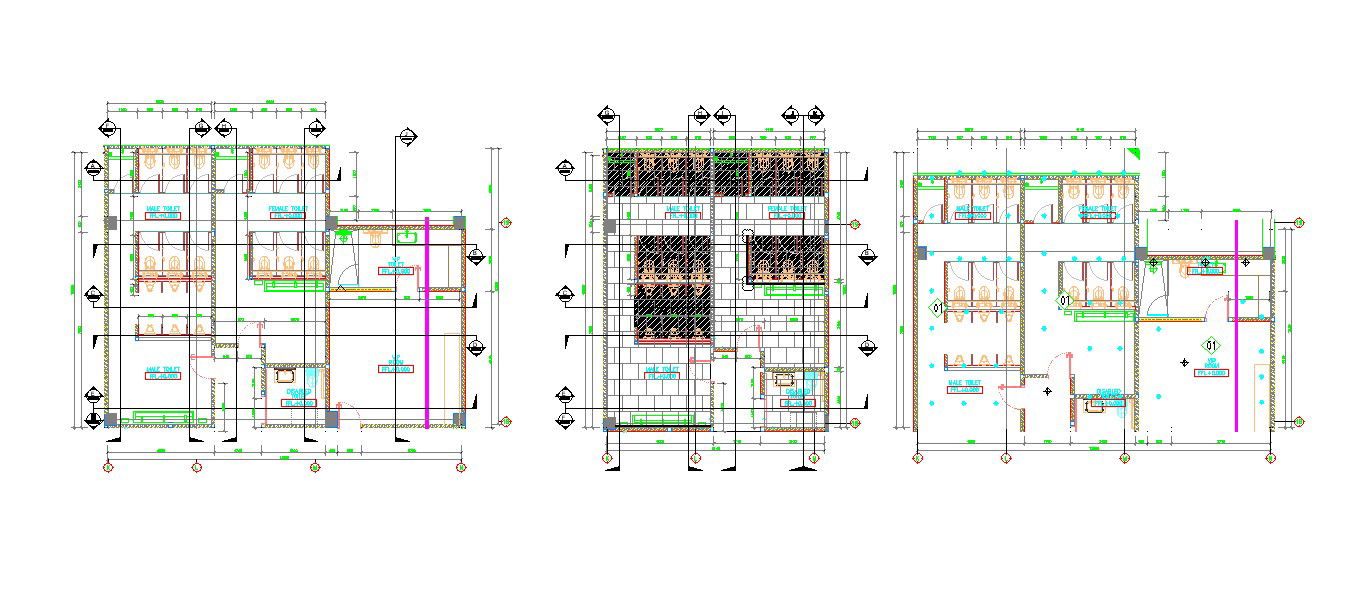Public Toilet and Ceiling Plan Cad DWG Detail | Plan n Design
Description
Explore the detailed and user-friendly Public Toilet and Ceiling Plan in AutoCAD format! This CAD drawing provides a comprehensive overview, making it easy to understand and implement. Access the convenience of AutoCAD files to enhance your project planning and design. Download this DWG file for a hassle-free and efficient integration of the public toilet and ceiling plan into your architectural endeavors. Simplify your work with this user-friendly CAD drawing!
Uploaded by:
K.H.J
Jani

